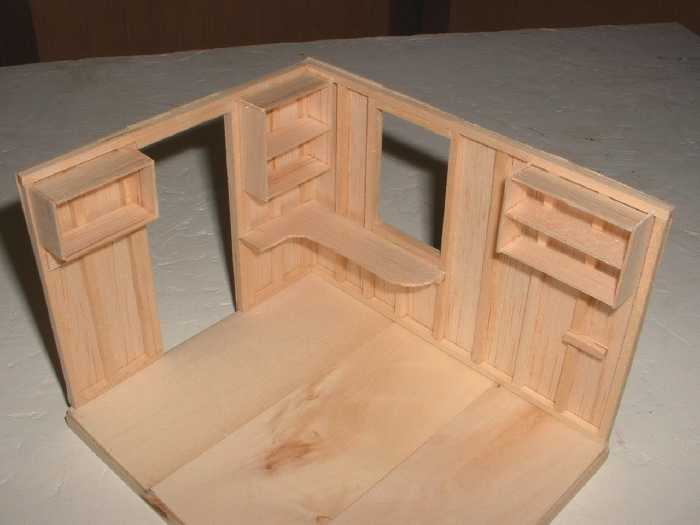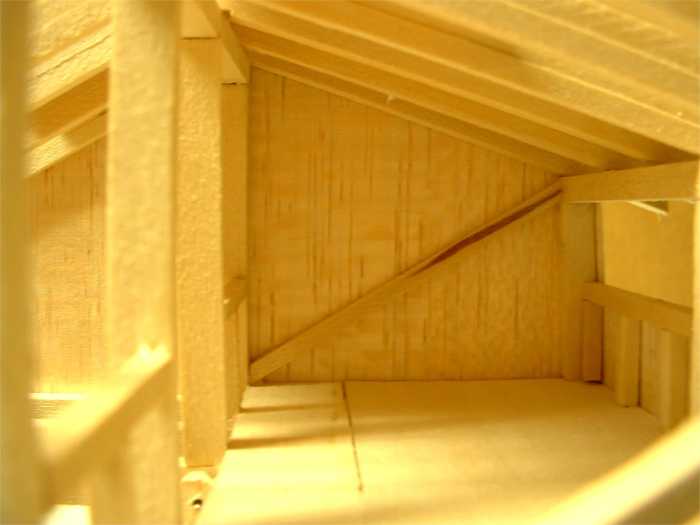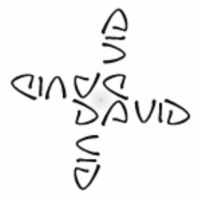My Micro Cabin |
||
|
|
A Retreat Hermitage© 2003, 2004, 2005, 2006, 2007 by Man of the Cloth Productions |
|
|
|
My Micro Cabin |
||
|
|
A Retreat Hermitage© 2003, 2004, 2005, 2006, 2007 by Man of the Cloth Productions |
|
|
|
I have often dreamed of having a cabin to use as a get away for prayer and retreat. As I have dreamed about this, I have discovered many interesting plans are available on the web. See Links below.
I found that in most areas a shed 10X12 feet that will not be used as a permanent human dwelling does not need to comply with most building codes. If a building will be used as a dwelling, most local authorities require a minimum square-foot size that is larger than I want for a retreat cabin. Along with this size requirement, comes all sort of other building and municipal codes. Each housing authority is different.
My thoughts focused on the idea of building a minimalist micro cabin. I am not looking for a permanent dwelling. But I would like the space to supply the basic needs of shelter, light, comfort, food, water and and rest. I wanted to see how much usable space could be designed into a footprint of 10X 12ft.
I wanted to have a desk, a small galley that included space for cooking, washing, and dish storage, a place for an ice chest, a day bunk, a place for books, storage, a sleeping area, and some place for a simple toilet. I used graph paper to keep the design close to scale. I wanted a place to be able to live for up to a week at a time. These ideas resulted in a sketch. Here is the side profile view:
I purchased some bass and balsa wood at a nearby hardware store. With these I started to build a model so I could see the design in three dimensions. The first step was framing a platform, covered with decking. In real life, this would be built on a simple frost-proof foundation or, for a temporary set up, mounted on skids the way sheds are built The walls of the micro cabin would be built off this deck. The next view shows the bottom of this first deck.
After initial framing, I completed the front right corner first. The desk area is built so natural light will come in this window onto the desk. Since I am left handed, I want light to come in from right to left. This will allow me to write without my hand being in shadows. The shelves above the desk are for reading and writing supplies. The shelves to the right serve the galley as a small pantry. The empty space between the window and the pantry can be adapted to accommodate a very small heater.

Next I finished the other two walls. The galley shelf for a camp stove is along the back wall and appears on the left in the following picture. Storage for the ice chest is below. A water container and dish pan complete this minimal kitchen. The small closet is for a port-a-potty or a composting toilet. The bookcase will hold additional books and pictures. The day bunk is also a storage chest with a hinged lid. The bunk will have a foam cushion top and a foam back rest along with other pillows to make a pleasant reading nest by the light of this window.
Here are the same two views from a lower angle...
With these four walls joined together the first floor looks like this. This view is facing the interior front right corner.
This is the interior front left corner.
This view is facing the interior back right corner.
This next view shows the interior back left corner with the galley shelf.
The simplest roof is a flat roof with a slight pitch in the front to help with run off.
I want to include a larger sleeping loft. This requires the roof to be built on a second- level deck of joists. Part of this framing extends out over the front door and is covered with plywood. This is the floor of the sleeping loft. Access to this loft is via a ladder that drops down between the joists. The ladder is on a pivot at the top of the rise. The length of the ladder clears the galley shelf and the door to the closet. A system of pulleys and rope allows the ladder to be raised up into the overhead joists, so it is out of the way during day use. The slope of the roof and the rise of the ladder is such that you remain completely upright as you climb the ladder to the top.
Here are additional views of the interior with the second-level decking above. Notice how much light comes in on the desk at the window.
The loft is for sleeping so the height is only 5 ft. at the peak. But there is plenty of room for a twin size mattress up here. The loft windows bring in light and help with ventilation.

A small railing is in place for safety in the loft.
Here are two elevation views from above.
A sky light could be added above the ladder for a central flood of light.
Here are other external views.
I used an Exacto knife, graph paper, and white glue to build the model. The micro cabin model stands 71/2 inches tall. Photos were taken with a Fuji digital camera. On macro settings, the close up shots became more yellow than the normal close ups.

My Folding Boat - The Barquito